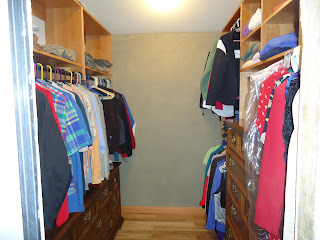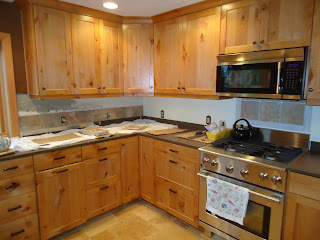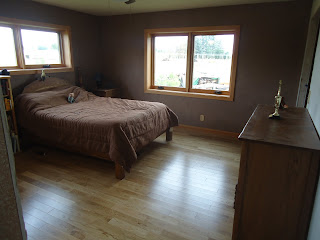Sue Rutherford our fearless home designer who made a masterpiece out of a sketch on a napkin during our first meeting over coffee. Sue worked with us throughout the entire process and her creativity incorporated all of our crazy ideas. A huge thank you Sue. http://www.suerutherford.com
Tom Van Denend of Shelterworks who supplied the Faswall blocks that we built the house with. Tom and his company are a prime example why working locally is worth it's weight in gold. Tom kept us going and supported our efforts even when we were more than Royal Pains in your derriere! Shleterworks http://faswall.com/
Jim the cabinet maker who held fast for two years while we plodded along. I know he thought we had either perished or gone south. He accommodated all of our special requests, including everything being higher than "normal" No more bad backs from leaning over. JB Woodworks
http://jbwoodworks.com
Ben Swartzendruber our mason who helped Stan build the masonry wood stove and skinned it with natural rock. Another master craftsman who can make the drabbest of rocks look gorgeous. Ben also laid the quarzite hearth and floor in front of the stove. Ben managed to complete this job while his wife was in labour and impressed us with his baritone vocals. Ben Swartzendruber Harrisburg, OR
Trevor Storch who laid all of the reclaimed floor downstairs. We bought salvaged wood from a High School that was torn down and at that time it had plenty of green paint and chewing gum on it. His fastidious work attention to detail totally transformed the house. http://www.storchconstruction.com/
Ryland Thompson for building a magnificent staricase and working with Sarah who was practically clueless in the beginning of this project. Incorporating metal with wood was a good choice and your efforts to come up with a design to fit our house worked all the way to the top floor and beyond. http://rylandethompson.com/
The CRAFTful dodgers Natanya Sabel and Joshua Klyber of Living Walls who were responsible for getting us plastered inside and out! Your expertise working with clay and plaster was monumental and we loved having you on site. http://livingwallspdx.com
Stan Homola of MasterCraft Masonry who custom built the core unit for our main heat source. Wonderful mature gentleman and so sweet to work with. Stan Homola http://www.mastercraftmasonry.net/
James Reismiller of Abundant Solar who waited and waited for us to finish so that he could install solar panels. James made his job look like child's work and saved us a bundle in tax credits and rebates. We like living with our net metering system. http://www.abundantsolar.com/
Alan Butts. Butts Electric. Not only a terrific electrician but really knows how to throw a party. We loved the band! Alan Butts http://www.buttselectric.com/
Jeff the Plumber, Corvallis Plumbing. You made it look so easy, even when you had to work with new products and suffer the leaking toilet. Jeff Callis. www.corvallisplumbinginc.com
Joshua Towne. Who made one of the toughest parts of construction look too easy. Another amazing construction acrobat who worked efficiently and carefully 30 feet high setting the trusses and roof sheathing. Joshua Towne. Blodgett, OR
Jim Crumley and Wayne Hammond who were the brains and brawn in getting the exterior walls up as well as the floor systems. Jim did all the concrete work on the garage and also built the footings for the house. Jim knows his concrete!
Wayne helped us with several projects inside the house too, including laying tile in the bathrooms and much of the sub floors. Wayne Hammond Construction, Corvallis, OR
To all of our friends, neighbours, local suppliers who were quick and willing to help when we had work parties. Sarah's tennis support group who suffered the moans and groans of trailer life and who kept her on the bright side of life.
Finally to Kirk Lunstrum who did not bargain for beginning his retirement in this fashion. For his endless patience, ridiculously hard work, for trashing his body, suspending his golf career and for building Sarah a house.
This Blog was written by Sarah Roome who is not a writer. She lives happily in her new home in Corvallis OR with her husband Kirk and son Tim.


















































 .
.

