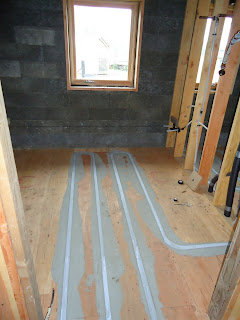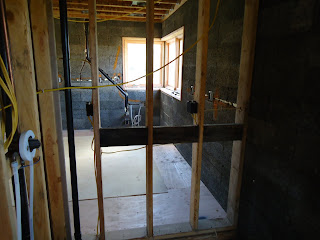Top of our list for 2011 was to get heat into the house, we called the mason and Wow!!!
 The finished masonry wood stove with stream design in the chimney and the seat enhanced to stand out. The stain gives it a wet look.
The finished masonry wood stove with stream design in the chimney and the seat enhanced to stand out. The stain gives it a wet look.
Stove complete. Side view from dining room.

Mason Ben Swartzendruber from Brownsville OR shows off his talents. Three days after Ben started, his wife went into labour. He managed to come back to work after just one week, sleep deprivation and all!

Close-up of Petite Lone Pine Ledgestone.





















