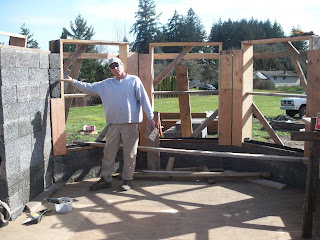
Master and Commander a.k.a. Chief Window Bucker!


The army paid a visit for a thorough inspection of the work so far. They felt a little tweaking was necessary. From left to right, Lieutenant Tompson, Staff Sergeant Timson and Corporal Summer

Different stages of the pour, showing the integrity of walls and rebar spacing.

The third concrete pour. Jim runs this show with precision. Kirk had to ensure that concrete fell all the way down to the top of the previous pour. He said it was hard work and needed lots of muscle to push cement into all of the vacuums inside the blocks.

View through to the dining room. We changed the original design of the
window layout, from one large slider to three casement windows.

















