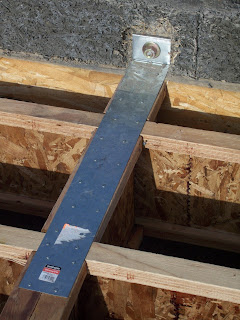

Views from the master bedroom. Hopefully the piles of debris will be gone or burned. Top shot shows this years trees, bottom view shows second and third years growth.
Almost an aerial view of the top floor. The fastener is a Simpson strap that ties the floor system to the wall system.


Next job after the interior walls was fitting the floor joists for the second floor (first floor in England). It required a lot of muscle and good balance hoisting the lumber up and down the ladders.

Kirk standing in the upstairs master bathroom admiring the view from where the bath tub will sit. It juts into an alcove, I wanted ambiance!

The view so far. The native conifers in the foreground are now two years old. Tim's bedroom, the kitchen and the mud room are the three rooms on the right of the house.


Our "VERY" good friends Gary and Pat volunteered their services for a days framing. It was very productive and they got much of the interior framing set.


Kirk sized the beams with his chain saw. Once the beams were cut Sarah spent a week sanding and staining the beams. We used Tried and True Natural wood stain and it is a wonderful product. Easy to apply and a little goes a long way. Beautiful results. http://www.triedandtruewoodfinish.com/


No comments:
Post a Comment